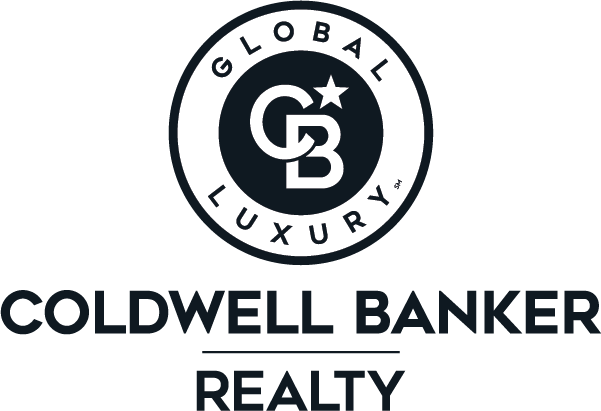


Listing Courtesy of: MLS PIN / Coldwell Banker Realty Easton / Stephanie Weinstein
965 Greenville Ave Smithfield, RI 02828
Active (5 Days)
$475,000
MLS #:
73390319
73390319
Taxes
$4,221(2024)
$4,221(2024)
Lot Size
0.83 acres
0.83 acres
Type
Single-Family Home
Single-Family Home
Year Built
1919
1919
Style
Cape
Cape
County
Providence County
Providence County
Listed By
Stephanie Weinstein, Coldwell Banker Realty
Source
MLS PIN
Last checked Jun 17 2025 at 10:22 PM GMT+0000
MLS PIN
Last checked Jun 17 2025 at 10:22 PM GMT+0000
Bathroom Details
Interior Features
- Laundry: Electric Dryer Hookup
- Electric Water Heater
Kitchen
- Flooring - Hardwood
- Recessed Lighting
Lot Information
- Other
Property Features
- Fireplace: 0
- Foundation: Other
Heating and Cooling
- Forced Air
- Oil
- Ductless
Basement Information
- Unfinished
Flooring
- Tile
- Carpet
- Hardwood
- Flooring - Hardwood
- Flooring - Vinyl
Utility Information
- Utilities: For Electric Range, For Electric Oven, For Electric Dryer, Water: Private
- Sewer: Public Sewer
Garage
- Garage
Parking
- Detached
- Total: 2
Living Area
- 1,480 sqft
Location
Estimated Monthly Mortgage Payment
*Based on Fixed Interest Rate withe a 30 year term, principal and interest only
Listing price
Down payment
%
Interest rate
%Mortgage calculator estimates are provided by Coldwell Banker Real Estate LLC and are intended for information use only. Your payments may be higher or lower and all loans are subject to credit approval.
Disclaimer: The property listing data and information, or the Images, set forth herein wereprovided to MLS Property Information Network, Inc. from third party sources, including sellers, lessors, landlords and public records, and were compiled by MLS Property Information Network, Inc. The property listing data and information, and the Images, are for the personal, non commercial use of consumers having a good faith interest in purchasing, leasing or renting listed properties of the type displayed to them and may not be used for any purpose other than to identify prospective properties which such consumers may have a good faith interest in purchasing, leasing or renting. MLS Property Information Network, Inc. and its subscribers disclaim any and all representations and warranties as to the accuracy of the property listing data and information, or as to the accuracy of any of the Images, set forth herein. © 2025 MLS Property Information Network, Inc.. 6/17/25 15:22

Description