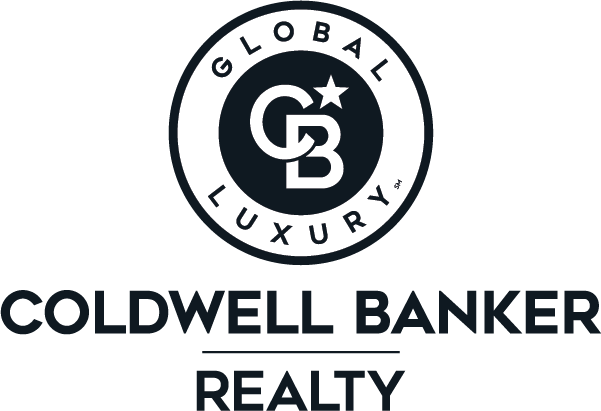


Sold
Listing Courtesy of: MLS PIN / Coldwell Banker Realty / Jennifer Kligman
115 Ryan Road Stoughton, MA 02072
Sold on 07/15/2024
$640,000 (USD)

MLS #:
73254352
73254352
Taxes
$6,200(2024)
$6,200(2024)
Lot Size
0.34 acres
0.34 acres
Type
Single-Family Home
Single-Family Home
Year Built
1968
1968
Style
Raised Ranch
Raised Ranch
County
Norfolk County
Norfolk County
Listed By
Jennifer Kligman, Coldwell Banker Realty
Bought with
The Watson Team
The Watson Team
Source
MLS PIN
Last checked Feb 20 2026 at 2:21 PM GMT+0000
MLS PIN
Last checked Feb 20 2026 at 2:21 PM GMT+0000
Bathroom Details
Interior Features
- Range
- Refrigerator
- Dryer
- Washer
- Dishwasher
- Microwave
- Disposal
- Laundry: Washer Hookup
- Gas Water Heater
- Bonus Room
- Closet
- Lighting - Overhead
- Laundry: Gas Dryer Hookup
Kitchen
- Dining Area
- Recessed Lighting
- Gas Stove
- Deck - Exterior
- Flooring - Vinyl
- Lighting - Overhead
- Ceiling Fan(s)
- Chair Rail
Lot Information
- Level
- Cleared
Property Features
- Fireplace: 0
- Foundation: Concrete Perimeter
Heating and Cooling
- Forced Air
- Natural Gas
- Central Air
Basement Information
- Full
- Finished
- Garage Access
- Walk-Out Access
Flooring
- Tile
- Vinyl
- Carpet
- Flooring - Wall to Wall Carpet
Exterior Features
- Roof: Shingle
Utility Information
- Utilities: Water: Public, For Gas Range, Washer Hookup, For Gas Dryer
- Sewer: Public Sewer
School Information
- Elementary School: South
- Middle School: O'Donnell
- High School: Stoughton High
Garage
- Attached Garage
Parking
- Paved Drive
- Paved
- Total: 3
- Under
- Garage Door Opener
Living Area
- 1,702 sqft
Listing Price History
Date
Event
Price
% Change
$ (+/-)
Jun 19, 2024
Listed
$550,000
-
-
Disclaimer: The property listing data and information, or the Images, set forth herein wereprovided to MLS Property Information Network, Inc. from third party sources, including sellers, lessors, landlords and public records, and were compiled by MLS Property Information Network, Inc. The property listing data and information, and the Images, are for the personal, non commercial use of consumers having a good faith interest in purchasing, leasing or renting listed properties of the type displayed to them and may not be used for any purpose other than to identify prospective properties which such consumers may have a good faith interest in purchasing, leasing or renting. MLS Property Information Network, Inc. and its subscribers disclaim any and all representations and warranties as to the accuracy of the property listing data and information, or as to the accuracy of any of the Images, set forth herein. © 2026 MLS Property Information Network, Inc.. 2/20/26 06:21

Description