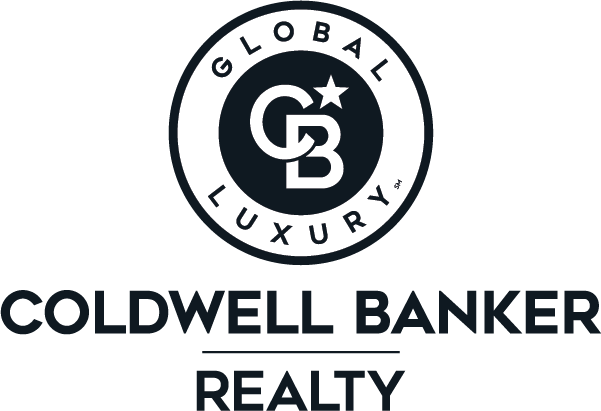


Sold
Listing Courtesy of: MLS PIN / William Raveis R.E. & Home Services / Vivian Selenow
36 Garden St Sharon, MA 02067
Sold on 11/08/2024
$750,000 (USD)
MLS #:
73238947
73238947
Taxes
$8,980(2024)
$8,980(2024)
Lot Size
0.39 acres
0.39 acres
Type
Single-Family Home
Single-Family Home
Year Built
1950
1950
Style
Ranch
Ranch
County
Norfolk County
Norfolk County
Listed By
Vivian Selenow, Canton
Bought with
Jennifer Kligman
Jennifer Kligman
Source
MLS PIN
Last checked Feb 20 2026 at 2:21 PM GMT+0000
MLS PIN
Last checked Feb 20 2026 at 2:21 PM GMT+0000
Bathroom Details
Interior Features
- Range
- Refrigerator
- Dishwasher
- Laundry: Washer Hookup
- Windows: Insulated Windows
- Gas Water Heater
- Office
- Laundry: In Basement
- Play Room
Lot Information
- Level
Property Features
- Fireplace: 1
- Foundation: Concrete Perimeter
Heating and Cooling
- Forced Air
- Natural Gas
- Central Air
Basement Information
- Full
- Finished
- Interior Entry
Flooring
- Wood
- Tile
- Vinyl
Exterior Features
- Roof: Shingle
Utility Information
- Utilities: Water: Public, For Gas Range, Washer Hookup
- Sewer: Private Sewer
School Information
- Elementary School: Heights Element
- Middle School: Sms
- High School: Shs
Parking
- Paved Drive
- Paved
- Total: 6
- Off Street
Living Area
- 2,140 sqft
Listing Price History
Date
Event
Price
% Change
$ (+/-)
May 16, 2024
Listed
$735,000
-
-
Disclaimer: The property listing data and information, or the Images, set forth herein wereprovided to MLS Property Information Network, Inc. from third party sources, including sellers, lessors, landlords and public records, and were compiled by MLS Property Information Network, Inc. The property listing data and information, and the Images, are for the personal, non commercial use of consumers having a good faith interest in purchasing, leasing or renting listed properties of the type displayed to them and may not be used for any purpose other than to identify prospective properties which such consumers may have a good faith interest in purchasing, leasing or renting. MLS Property Information Network, Inc. and its subscribers disclaim any and all representations and warranties as to the accuracy of the property listing data and information, or as to the accuracy of any of the Images, set forth herein. © 2026 MLS Property Information Network, Inc.. 2/20/26 06:21

Description