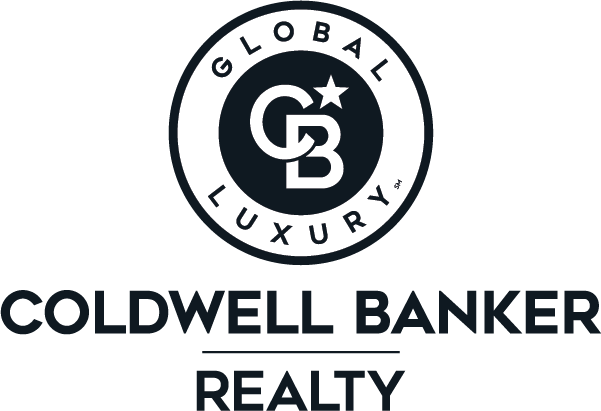


Sold
Listing Courtesy of: MLS PIN / Coldwell Banker Realty / Jennifer Kligman
79 Gaslight Lane 79 North Easton, MA 02356
Sold on 05/30/2019
$280,000 (USD)
MLS #:
72489187
72489187
Taxes
$3,516(2018)
$3,516(2018)
Type
Condo
Condo
Building Name
79
79
Year Built
1984
1984
Style
Townhouse
Townhouse
County
Bristol County
Bristol County
Listed By
Jennifer Kligman, Coldwell Banker Realty
Bought with
Kathleen Humphrey, Humphrey Realty Group, LLC
Kathleen Humphrey, Humphrey Realty Group, LLC
Source
MLS PIN
Last checked Feb 20 2026 at 2:21 PM GMT+0000
MLS PIN
Last checked Feb 20 2026 at 2:21 PM GMT+0000
Bathroom Details
Interior Features
- Appliances: Dishwasher
- Appliances: Microwave
- Appliances: Range
Kitchen
- Flooring - Hardwood
- Countertops - Stone/Granite/Solid
- Cabinets - Upgraded
- Stainless Steel Appliances
- Cable Hookup
- Gas Stove
Community Information
- Yes
Property Features
- Fireplace: 0
Heating and Cooling
- Forced Air
- Gas
- Central Air
Pool Information
- Inground
Homeowners Association Information
- Dues: $387
Flooring
- Wood
- Tile
- Wall to Wall Carpet
Exterior Features
- Shingles
- Wood
- Roof: Asphalt/Fiberglass Shingles
Utility Information
- Utilities: Water: City/Town Water, Utility Connection: for Electric Dryer, Utility Connection: Washer Hookup, Utility Connection: for Gas Range
- Sewer: Private Sewerage
School Information
- High School: Oliver Ames
Parking
- Assigned
Listing Price History
Date
Event
Price
% Change
$ (+/-)
Apr 26, 2019
Listed
$275,000
-
-
Disclaimer: The property listing data and information, or the Images, set forth herein wereprovided to MLS Property Information Network, Inc. from third party sources, including sellers, lessors, landlords and public records, and were compiled by MLS Property Information Network, Inc. The property listing data and information, and the Images, are for the personal, non commercial use of consumers having a good faith interest in purchasing, leasing or renting listed properties of the type displayed to them and may not be used for any purpose other than to identify prospective properties which such consumers may have a good faith interest in purchasing, leasing or renting. MLS Property Information Network, Inc. and its subscribers disclaim any and all representations and warranties as to the accuracy of the property listing data and information, or as to the accuracy of any of the Images, set forth herein. © 2026 MLS Property Information Network, Inc.. 2/20/26 06:21

Description